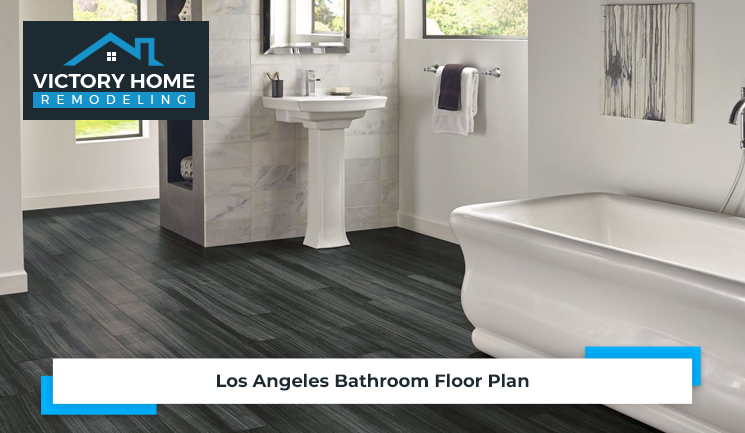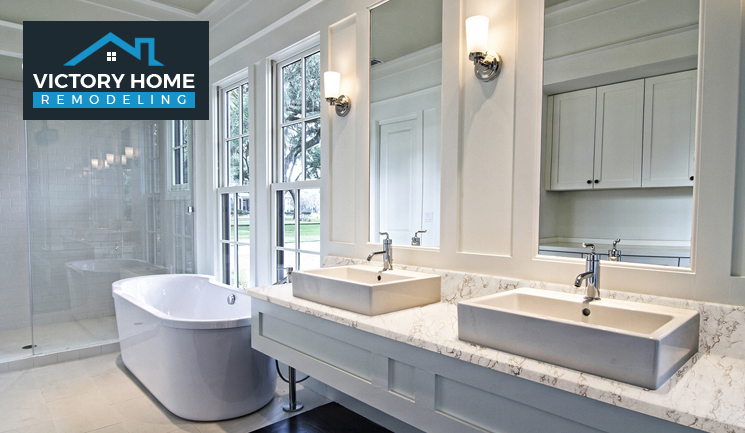Creating a contemporary and practical Los Angeles bathroom floor plan needs thoughtful attention to storage efficiency layout, effective lighting, functional materials, and accessibility. In Los Angeles, where the humid climate presents obstacles, it is crucial to prioritize proper ventilation and durable materials for long-lasting performance.
In this blog post, we will discuss the five essential elements that should be incorporated into your bathroom to achieve the perfect balance of style and practicality. From layout to materials, we will cover everything you need to know for a modern and functional bathroom design.

When it comes to designing a modern Los Angeles bathroom floor plan, efficient storage is crucial. With limited space available in most homes, it’s essential to utilize every inch efficiently. This creates a more functional and organized bathroom and helps optimize the overall space.
Maximizing storage can be achieved by incorporating wall-mounted fixtures like shelves, cabinets, and towel racks. Not only do these fixtures save valuable floor space, but they also bring a contemporary flair to the bathroom. Furthermore, they offer the flexibility to be customized according to your specific needs and personal style preferences.
The vanity is an essential element of any bathroom floor plan, and it also provides ample opportunities for storage. Consider opting for a floating or wall-mounted vanity with built-in drawers and cabinets to keep your toiletries and other essentials organized. You can also add shelves or baskets under the sink for additional storage options.
In small bathrooms, choose proportionate fixtures like a smaller vanity, compact toilet, and a shower with a corner or niche shelf for toiletries. Opting for smaller fixtures saves floor space and creates an open and spacious bathroom.
At Victory Home Remodeling in Los Angeles, we are experts in designing contemporary and practical bathroom floor plans for our valued clients. We are a team of skilled designers who are dedicated to maximizing space utilization while seamlessly blending it with your unique style preferences.
When designing a modern Los Angeles bathroom floor plan, consider key elements like the strategic placement of fixtures such as the toilet, sink, and shower. Optimize space by positioning these fixtures to allow for seamless movement and create a sense of openness. For instance, placing the toilet in a corner or against a wall maximizes floor space and enhances the spacious feel.
Ergonomics should also be carefully taken into consideration. Ensure that all fixtures are easily accessible and comfortable to use, taking into account factors such as height, reach, and ease of operation. This can include choosing a toilet with a comfortable seat height or installing a sink with a convenient faucet lever.
Apart from functionality, there should be a harmonious balance between aesthetics and design. It’s important to choose fixtures and design elements that look visually appealing while serving a practical purpose. For example, a sleek and modern sink design adds elegance to the bathroom while providing ample space for handwashing.
Good lighting and ventilation are vital in a Los Angeles bathroom floor plan, especially in humid climates like Los Angeles. Good lighting enhances the overall appearance of the bathroom. Incorporating both natural and artificial light sources can create a warm and inviting ambiance while providing adequate illumination for daily tasks.
Incorporating large windows or skylights to allow natural light to enter the bathroom, making it feel more spacious and connected to the outdoors. For artificial lighting, opt for fixtures that provide ample lighting without creating harsh shadows, such as recessed lights or vanity lights.
Adequate ventilation is needed to prevent mold and mildew buildup in a bathroom. Consider installing a proper exhaust fan or incorporating windows for natural ventilation. This not only helps maintain the cleanliness and hygiene of the bathroom but also prevents potential health hazards.
It’s essential to select materials that are not only aesthetically pleasing but also functional and durable.
Popular materials for bathroom flooring include:
Popular materials for walls include:
When it comes to countertops:
It’s essential to carefully consider the material selection for your bathroom floor plan as it can greatly impact the functionality and aesthetics of the space.
Upgrade your bathroom today and create a space that adds value to your home. Contact us now!

It’s important also to consider the needs of all users, including those with disabilities or mobility challenges. This can include installing grab bars near the toilet and shower, choosing slip-resistant flooring materials, and ensuring enough space for manoeuvring a wheelchair.
Furthermore, creating a universally designed bathroom can be beneficial for all users, regardless of age or physical ability. This can include features like walk-in showers with no steps, adjustable shower heads, and easily accessible storage solutions. Incorporating these elements you can create a safe and functional bathroom that accommodates everyone’s needs.
A well-designed bathroom floor plan should prioritize functionality, aesthetics, and accessibility. With careful consideration of layout, lighting and ventilation, material selection, and safety measures, you can create a modern bathroom that not only looks great but also enhances the overall value and enjoyment of your home.
Let us help you bring your dream bathroom to life! Don’t hesitate to reach out to Victory Home Remodeling for expert advice and assistance in designing your dream bathroom. Together, we can turn your vision into a reality.