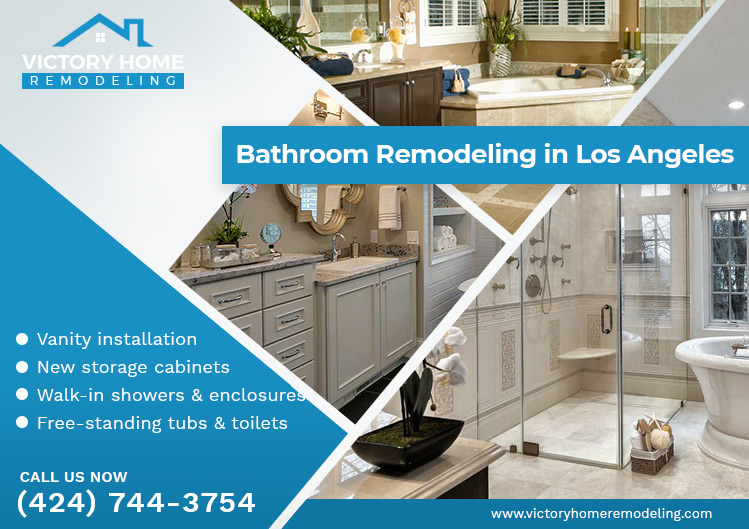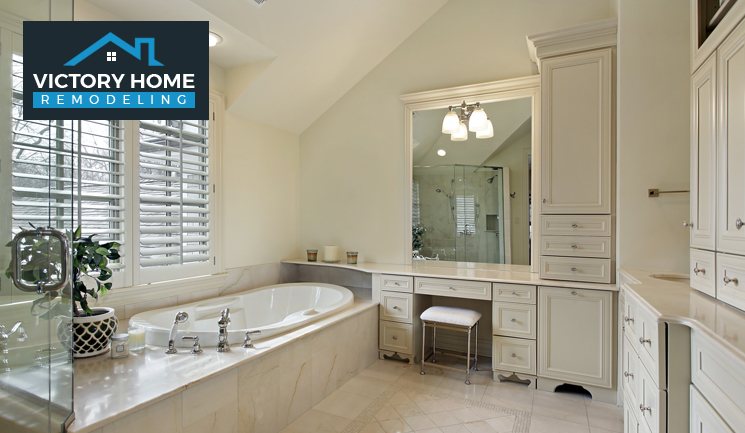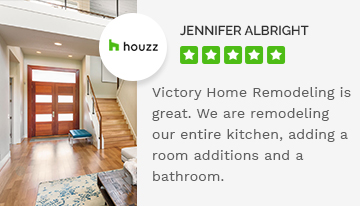Designing your bathroom remodel requires thoughtful consideration of various elements to ensure functionality and aesthetics. It’s about choosing the suitable tiles or colors and the right fixtures and layout.
Below are the space requirements for several essential components in your bathroom:
Commode or Water Closet
Picking the right commode is essential for comfort and usability. Consider the space available, and select a model that fits well without crowding the room. For smaller bathrooms, wall-mounted toilets save space and bring a modern touch.
Shower Enclosure
The shower enclosure can be a statement piece in your bathroom. Opt for a frameless glass enclosure for a sleek look that shows off your tiles. If privacy is a concern, frosted or textured glass can be an excellent choice.
Tub Enclosure
The tub enclosure should be functional and stylish if your bathroom layout includes a bathtub. A freestanding tub can be a centerpiece in larger bathrooms, while alcove tubs fit well in smaller spaces.
Bathroom Door
The door is often an overlooked component in bathroom design. Choose a door that matches the overall style of your bathroom. Pocket doors or sliding doors are ideal for saving space. For a traditional look, a panel door can be a fitting option.
Bathroom remodeling is a process that necessitates meticulous planning and execution. It involves several critical steps, from the initial consultation and estimate to the final inspection after the work is done.
At Victory Home Remodeling Los Angeles, we believe in a client-centric approach. We value your input and work closely with you through each remodel stage to ensure your satisfaction. We understand that a bathroom remodel is not just about upgrading fixtures or paint but creating a space that reflects your taste and meets your lifestyle needs.
Here’s a brief rundown of our typical bathroom remodel process in Los Angeles:
Initial Encounter
This is where the journey begins. The homeowner and the contractor meet for the first time, discussing the client’s vision, delineating the project scope, and establishing preliminary budget expectations. It’s an opportunity to express personal style preferences, functionality needs, and any particular concerns about the project.
Estimation and Design
After the first meeting, the contractor prepares an estimate based on the discussed plans. At the same time., they’ll also draft a design reflecting the homeowner’s vision. This is a collaborative stage, with the owner providing feedback and the contractor refining the design and cost estimate accordingly.
Permit for Remodeling a Bath
Obtaining the necessary permits is crucial to ensure the remodel complies with local building codes. The contractor typically handles this task and will submit the project plans to the local authority for approval.
Securing the required permits for a bathroom remodel is an indispensable step in the remodeling process. These permits ensure compliance with local building codes and regulations, contributing to the safety and long-term viability of the renovation work.
Some of the permits that will be needed are building, electrical, plumbing, mechanical, sewer, and grading.











