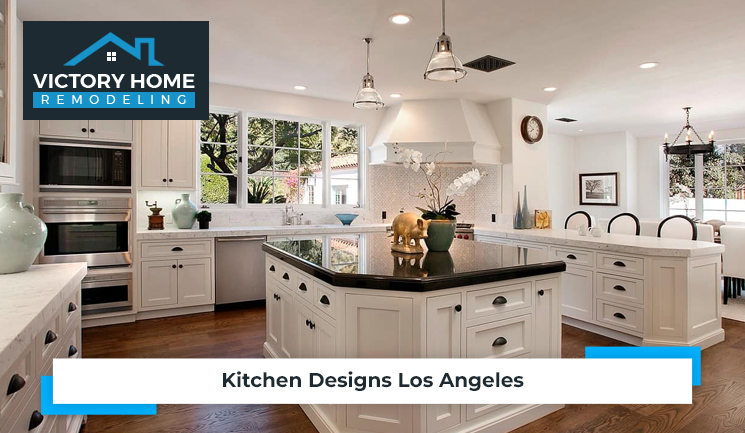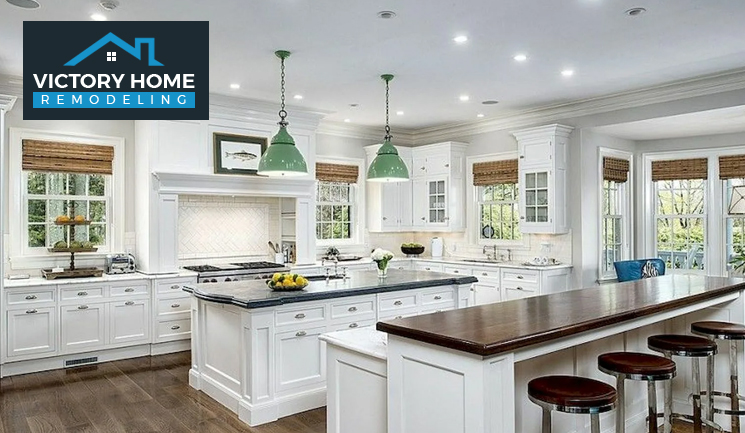You need to consider different kitchen designs Los Angeles if you want a kitchen that is functional and also visually beautiful. The design process entails developing a layout that maximizes storage and workflow while considering the space’s design and aesthetic.

Traditional, modern, and open kitchen designs Los Angeles styles are just a few options available. Additionally, environmentally friendly and cost-effective solutions like low-flow faucets and LED lighting are showing up increasingly frequently in kitchen designs.
In general, a kitchen’s design should be adapted to the unique requirements and tastes of the homeowner.
An open-concept kitchen is a style of kitchen remodel in Los Angeles in which there is no physical partition, such as a wall, dividing the kitchen from the living or dining area.
It enables the cook and other household members or visitors to engage and socialize more. Additionally, it makes the entire living area more extensive and open.
Additionally, an open-concept kitchen can make the room appear larger by allowing more natural light to enter the room. Finally, as guests can be present in the kitchen and participate in conversations while the cook is preparing meals, it can also be handy for entertaining.
However, it is less private because there might be less distinction between the kitchen and other living areas. Additionally, to ensure the kitchen is practical and has appropriate storage space, open-concept kitchen designs Los Angeles frequently require more careful planning and design.
A freestanding piece of furniture or cabinetry called a kitchen island is frequently positioned in the middle of a kitchen. It can serve several functions, such as a location to eat, an additional storage room, or a place to prepare food.
Kitchen islands can be created in various sizes and shapes to complement the overall decor. Additionally, some kitchen islands come with appliances like cooktops, sinks, or dishwashers.
Kitchen islands can be utilized for gathering and entertaining visitors in addition to the duties mentioned above. They can also have extra amenities like built-in cutting boards, wine racks, and power outlets for small appliances.
Additionally, many kitchen islands contain drawers and cabinets with additional storage space for kitchen necessities. Finally, a more relaxed dining experience is made possible by seating choices like bar stools on some kitchen islands.
Wood, stone, and metal are just a few materials that may be used to create kitchen islands. They can also be specially made to match a kitchen’s unique requirements and design. A kitchen island may be a flexible and valuable addition to any kitchen,
Here are some things to consider as you plan to have an island in the cooking area.
|
Adequate space |
Before you even think of an island in the kitchen area, you need to consider the dimensions of the kitchen. Only if the cooking area has 10’x12’ feet of space, you can consider having an island in the kitchen. |
|
Outlets |
You need to factor in the outlets in the kitchen. If you feel there will be space concerns you can think of using pop-up-outlets that should be accessible only when you need them. |
|
Storage |
The kitchen island would roughly take up 20% of space Hence, you need to think of the storage carefully as you plan your island. You can even think of incorporating storage within the island. |
A White Kitchen is described as having a white color scheme with the walls, cabinets, worktops, and appliances all being predominantly white. This fashion is frequently linked to a clear, contemporary, and minimalist aesthetic.
A white kitchen is a common choice for small or gloomy kitchens since it can provide the impression of space and brightness. However, white is a flexible color that goes well with various design types, including traditional, contemporary, and farmhouse.
White hue offers a blank canvas that may be decorated with various colors and patterns, making white kitchens also simple to decorate. This design is also frequently linked to cleanliness and orderliness, making it a sensible option for people who like to keep their kitchen area organized.
However, the white color of the kitchen may require more upkeep than other kitchen designs because it is more likely to reveal dirt, stains, and scratches.
Additionally, some individuals may find a white kitchen a little monotonous due to its lack of color.
Overall, a white kitchen can be attractive and practical for individuals who like a spotless and bright kitchen.
A modern kitchen often has simple ornamentation, clean lines, and a neutral color scheme. The emphasis is on usefulness and efficiency, focusing on using premium materials and cutting-edge technology.
Open floor designs, a few upper cupboards, and sleek stainless steel appliances are distinct aspects of modern kitchens.
Innovative technology is also used in some modern kitchens, including touch screen controllers, in-built coffee makers, and smart refrigerators.
Modern kitchens frequently contain big islands or peninsulas, which offer more counter space and storage and a place to gather and entertain, in addition to the already-discussed characteristics.
Natural light and impartial hues like white, gray, and black are used to provide the impression of space and freshness. In addition, many modern kitchens use unusual textures and materials like concrete, glass, and wood To provide aesthetic appeal and depth.
Energy-efficient technologies, such as LED lighting, low-flow faucets, and built-in appliances, including ovens, cooktops, and dishwashers, are different characteristics of a modern kitchen. In addition, modern architecture frequently focuses on minimalist and ergonomic design.
A traditional kitchen design frequently includes timeless and opulent components like raised-panel cabinetry, crown molding, and elaborate hardware. Organic materials like wood and stone define these kitchens and often offer a cozy and friendly atmosphere.

They might also have features like a fireplace, a farmhouse sink, and a kitchen island. Modern and vintage homes can also benefit from the timeless design of traditional kitchens.
Traditional kitchens also frequently have a symmetrical design, with the refrigerator, stove, and sink positioned in a triangle for ease of use. A separate section for a formal dining area might be included.
Traditional kitchens frequently utilize muted, neutral colors like white, cream, or beige and natural wood tones to create a cozy feel.
Wainscoting, bead board, and raised-panel doors are a few decorative accents that are frequently used in traditional kitchens. Additionally, some conventional kitchens have furniture-style cabinetry, giving the room a feeling of refinement and elegance.
A traditional kitchen is made to be functional and aesthetically pleasing while producing a comfortable and welcoming ambience.
Kitchen design is a crucial component of making a room that is both practical and aesthetically pleasing. In addition, its design needs to express the demands and preferences of the owner.
During the kitchen designs Los Angeles phase, sustainability and energy efficiency should also be considered. A kitchen must be attractive and functional with the appropriate design, becoming the center of the house. Call our experienced remodeling contractors now.
Change in the catering lifestyle
Cluttered countertops
Lack of food preparation space
Layout of the space
Storage
Lightning
Flooring
You must plan adequate ventilation or else the improvements you have made will be short-lived.
Create a work triangle
Have a clear & sizeable food preparation area
Have adequate storage