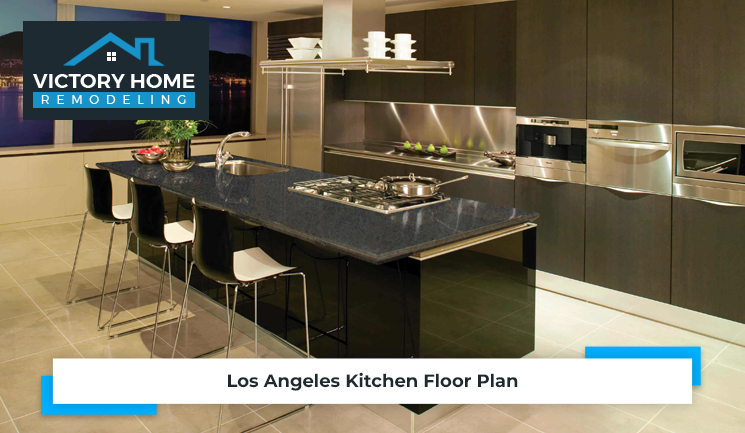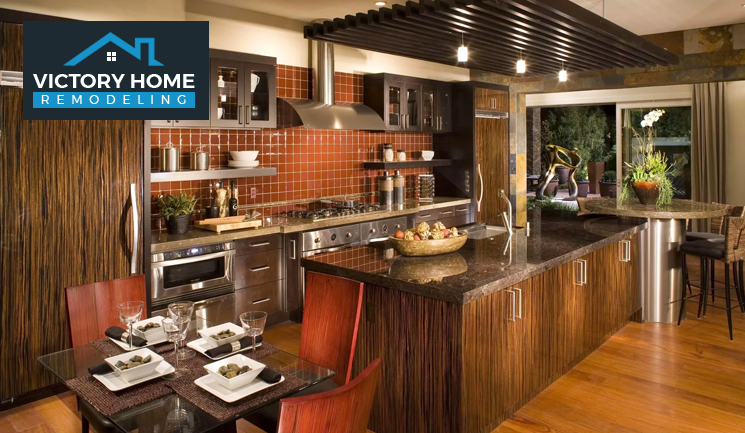Selecting a layout is essential in developing your Los Angeles kitchen floor plan with proportions corresponding to your available square footage. The floor design dictates how you will move around the area when entertaining or cooking and how effectively it will operate for day-to-day tasks.

The available area and the convenience and workability desired will determine the optimal arrangement. In general, the location of kitchen amenities is dictated by the floor design and proportions of the kitchen.
At Victory Home Remodeling, we will help you save money while also protecting your investment.
Kitchen layouts exist in various layouts and forms, but seating combinations, appliances, and cabinetry frequently fall into a few distinct types. Learn about some of the most common styles of kitchen floor layouts by reading the recommendations below.
L-Shape Kitchen Floor Plan: Among the most typical kitchen layouts is an L shape. It takes up less space and allows for more flexibility in workstation arrangement. This layout works effectively whenever the kitchen is next to a casual space, such as a dining area or family room.
Island Kitchen Floor Plan: Islands work best in an L-shaped kitchen floor plan that is at least 10×10 feet in size and opens to another space. You may improve the utility of your kitchen by adding a sink or stove to the island.
U-Shape Kitchen Floor Plan: A U-shaped kitchen enables the chef to do business while remaining in the following area. U-shaped kitchens are ideal for experienced chefs because they have plenty of open counter space, which helps cook or bake a large dinner.
Galley Kitchen Floor Plan: A galley kitchen has cupboards and appliances on two sides and a hallway running down the center. Consolidating counter space around the most-used appliances is the tip to not closing in a galley kitchen floor design.
P-Shape Kitchen Floor Design: The P-shape layout is derived from a U-shape or L-shape design, and it consists of extending one stretch of countertop into the room and making a peninsula. This provides an extra work surface in the kitchen without taking up much floor space.
Here are the top four ideas from these experts to assist you on your way to building the ideal environment. The insights below will teach you something new. In the kitchen, it is frequently the smallest recommendations that have the most influence.
| Two-Tone Kitchen | The easiest way to make your kitchen seem unique is to utilize two distinct colors for the doors. One general guideline is to place darker doors lower in the design, such as under the countertop. |
| Select Multi-Use Furniture | Rather than using walls to separate and arrange your room, consider multitasking furniture. |
| Utilize a Kitchen Island | A kitchen island is an excellent way to boost family communication. Because traditional kitchen design tends to separate the chef from others, a kitchen island is a perfect tool for increasing social interaction. |
| Choose Local, Luxurious, and Warm | Maximalist is rising in kitchen design. This is due to a shift away from cooler, utilitarian environments. Warmer metals such as brass and copper are being considered. |
Excellent cabinetry, technologically sophisticated equipment, and high-end finishes worldwide will only matter if your Los Angeles kitchen floor plan matches the necessities of a homeowner’s lifestyle. Here’s how to design an efficient arrangement that will satisfy your demands and fit your area.

Make It Work: When designing a kitchen makeover, examining how the area will be utilized is critical. How a kitchen should work is a personal topic, and a floor layout must reflect that.
Check the Regulations: While no two kitchens are the same, state and municipal rules must be followed to build a kitchen. Before beginning your kitchen renovation or building project in Los Angeles, check the regulations.
Islands Location: These are still popular and are a terrific way to add casual seating, prep space, and storage to a kitchen.
Keep It Light: A well-lit kitchen is essential for efficient operation, which entails layering and combining four distinct forms of light: decorative, accent, ambient, and task.
Kitchen renovation in Los Angeles is popular since a good design and construction may provide the best results. Our Los Angeles remodeling contractors provides the greatest kitchen remodeling experience in the Los Angeles region.
With our many years of expertise, we have assisted clients in streamlining their ideas and designing a Los Angeles kitchen floor plan that is ideal for their lifestyle. Reach out to us now.
When requesting a kitchen floor plan from Victory Home Remodeling in Los Angeles, provide details about your kitchen’s current layout, room dimensions, plumbing and electrical locations, and your specific design preferences, including style, colors, and materials.
Victory Home Remodeling can work with your existing kitchen layout in Los Angeles, optimizing it for functionality, aesthetics, and any necessary structural changes while considering local building codes and regulations.
The cost of a kitchen floor plan service in Los Angeles varies based on complexity, size, and design preferences. On average, it may range from $500 to $3,000, but Victory Home Remodeling can provide a customized quote based on your unique project.
Factors influencing the cost of a kitchen floor plan in Los Angeles include the scope of work, material choices, structural modifications, and any special features or appliances you desire. Local labor and permit fees may also affect the cost.
Victory Home Remodeling aims to deliver your initial kitchen floor plan design in Los Angeles within 2 to 4 weeks. Complex projects or extensive revisions may take longer, but the team strives for efficient turnaround times.
Yes, Victory Home Remodeling in Los Angeles can assist you in selecting the right appliances and fixtures for your kitchen, taking into account your preferences, budget, and the layout’s functionality.
Your kitchen floor plan from Victory Home Remodeling can be instrumental in obtaining permits or approvals in Los Angeles. The detailed plans and adherence to local building codes can streamline the approval process, ensuring compliance with regulations.
Smart storage may refer to various things, but in principle, it’s as easy as using storage choices to maximize the space available. Several solutions may be installed in regular, corners, and larder base units. Your designer could assist you in determining which option is ideal for your requirements so that you choose things that genuinely function for you rather than simply those that look nice.
Interior designers often use traditional kitchen layouts. Several of the best kitchen layout ideas include minimizing traffic, keeping the space between fixtures pleasant rather than cramped, situating the sink before other fixtures or furniture, and providing vertical kitchen storage.
Start by precisely measuring the available space while constructing your kitchen. After taking measurements, utilize the tools accessible on platforms to design a floor layout. It will enable you to assemble the fundamental pieces and equipment.