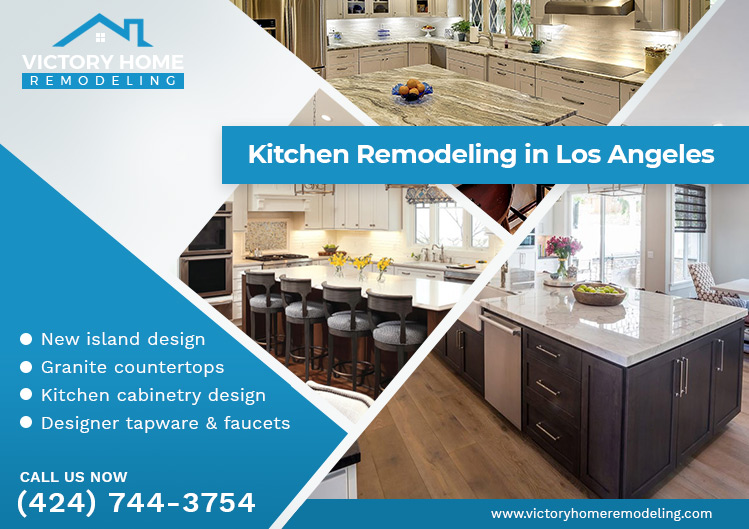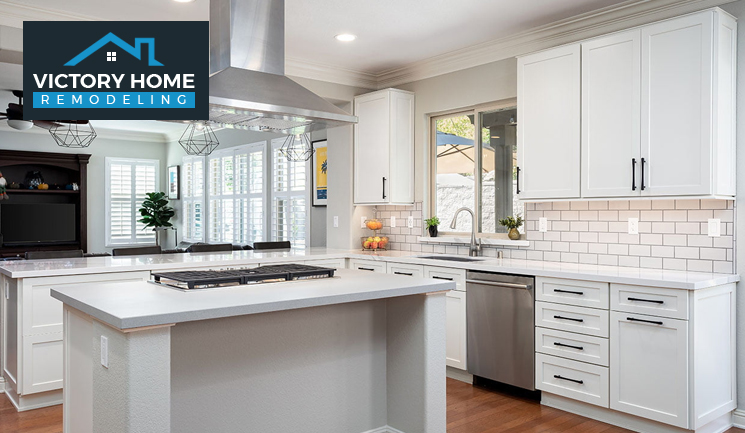Step 1: Tear Out and Demolition
During this phase, we remove old fixtures and fittings, tear out countertops and cabinets, and strip the kitchen down to the bare walls. This demolition phase provides a blank canvas for the new design to come to life.
Step 2: Rough-in Work Including Framing and Plumbing
The rough-in phase involves the installation of the kitchen’s basic skeleton. This includes framing new walls, if necessary, and setting up the basic plumbing lines. This groundwork lays the foundation for the advanced installations to follow.
Step 3: Initial Inspection
After the rough-in work, we call for an initial inspection to ensure that framing and plumbing installations meet local building codes. The inspection ensures that the project can proceed safely and correctly, laying the groundwork for the next steps.
Step 4: Finishing the Walls
We proceed with the wall finishing process after obtaining approval from the initial inspection. This phase encompasses drywall installation, painting, and adding a backsplash. During this stage, the aesthetic elements of the kitchen design start to harmonize and come together.
Step 5: Installing the Doors and Windows
The next step includes fitting the doors and windows in their designated positions. Our team ensures that these installations are secure efficient, and complement the overall design of your kitchen.
Step 6: Installing Cabinets and Fixtures
Installing cabinets and fixtures follows, providing your kitchen with storage space and practicality. We meticulously install these elements according to the design plan, ensuring they meet your aesthetic and functional needs.
Step 7: Setting Up the New Appliances
We then set up the new appliances, ensuring they are correctly installed, connected, and ready for use. These may include your refrigerator, oven, dishwasher, and other essential kitchen appliances.
Step 8: Flooring
The final step of our service is the installation of the flooring. We offer a range of materials according to your preference, from hardwood to tile, ensuring they are perfectly laid to complete your newly remodeled kitchen.
Final Inspection
Once work is completed, we conduct a final inspection to ensure all remodeling aspects meet our high-quality standards. We then walk you through your newly remodeled kitchen, addressing any questions or concerns. Your satisfaction is our ultimate goal.
Los Angeles Kitchen Remodeling Timeline
We aim to provide a realistic timeline for a typical kitchen remodeling project in Los Angeles. It’s important to remember that while we strive for efficiency, the duration of each remodel can vary based on complexity and homeowner requirements. Nonetheless, having a general timeframe helps set expectations and allows for better planning.
| Type of Kitchen Style |
Permit Requirements |
Project Duration (Estimated) |
| Modern Kitchen |
Building and electrical permits may be required depending on the remodel. |
4-8 weeks |
| Traditional Kitchen |
Building and plumbing permits are often needed. Electrical permits may be necessary for significant changes. |
6-12 weeks |
| Transitional Kitchen |
Depending on the project scope, building permits are typically required, along with potential plumbing and electrical permits. |
5-10 weeks |
| Farmhouse Kitchen |
Building permits and plumbing permits for gas line or sink relocation are usually needed. Electrical permits may be required for extensive changes. |
8-12 weeks |
| Mediterranean Kitchen |
Building permits are essential, and plumbing and electrical permits may be necessary depending on the project’s complexity. |
6-10 weeks |











