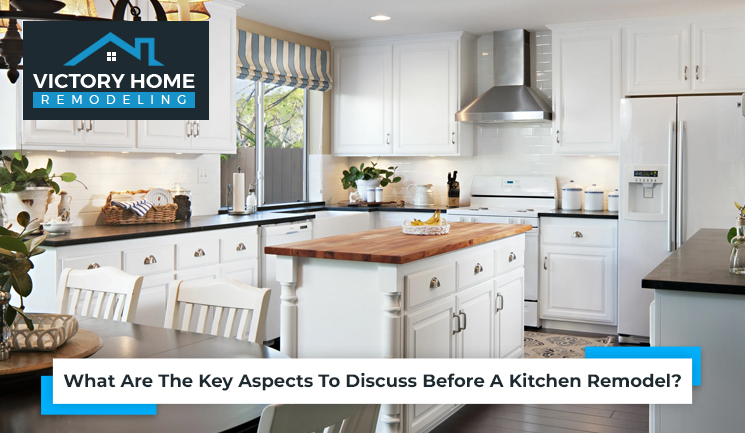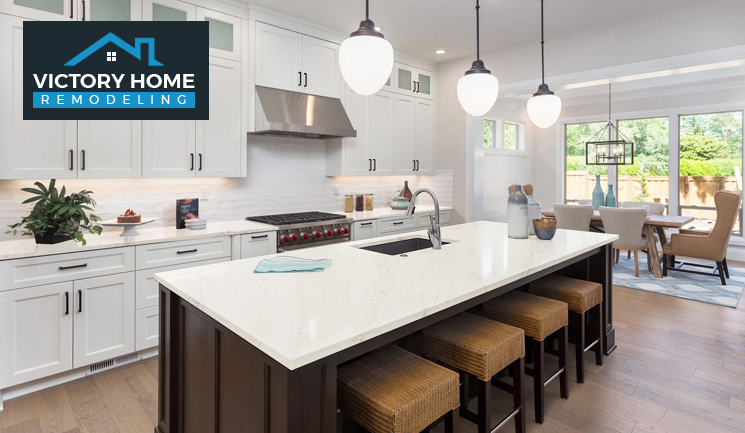The need to remodel the kitchen is being felt all the more by homeowners because this is an important part of the abode. The person responsible for cooking has to do serious work and that is the reason why this space deteriorates quickly. There could be plenty of things improper with your current kitchen space. It has perhaps formed a clutter due to a lack of adequate storage space. . At Victory Home Remodeling we renovate and even remodel kitchens and will do everything to improve the efficiency, the functionality of this space. If you feel the kitchen has undergone a downgrade over time, you must quickly book a service. The damage is not going to improve, if you leave it alone, but could rather deteriorate. At that point, you might have to spend a lot more money on making the necessary upgrades. It is before our contractor team works on your kitchen space, there are a few issues, which we would like to discuss.

At some point, you need to decide that a kitchen remodeling is inevitable and this is the moment, you can call us to take a look at the kitchen space. It is precisely at this stage we would like to sit down with you and discuss a few things; Here are the details for readers.
You must have an idea in mind on the amount of cash possible to spend on the kitchen upgrade. It helps us or perhaps any other kitchen remodeler team to plan the work. Let us take an example of a kitchen, which is forming clutter for lack of storage. If you can spend the big money, our home addition team can create a bump out for you in the kitchen space. Suddenly, it becomes spacious and it is not possible to fit in a kitchen island. However, if you lack the big cash, then perhaps we will have to limit it to using altitude to create more space.

It is under the guise of a remodel of the kitchen our team will always check your appliance. You would desire to generate ROI on the kitchen renovation investment. It is with your permission we will replace any appliance, which is outdated and consuming a lot more energy. A replacement of such appliances with energy-efficient models should help to reduce utility bills. However, one must not go for any fancy appliances or gadgets that you come across on the net. They require money to maintain and also lead to higher utility bills. There is a need to segregate between needs and wants. This is a place, where the cook will do serious work, and hence in search of style, designs, you must not compromise on functionality
The kitchen layout will also feature in the discussion and it must be practical, functional. There are some aspects of the layout, which should never be compromised and that is the kitchen triangle. The refrigerator, stove, and sink must be in a triangular pattern. This way the person cooking will not have to take any unnecessary steps. Space planning is important and there is a need to adhere to the basics of keeping a minimum of 36 inches of counter space for food preparation. Our team will also insist on leaving adequate space in front of appliances so that despite the doors being open, you can walk. This space should be anything in the range of 36 to 48 inches. In between the two counters, there should be 42 inches of space so that two people can walk. Hence, some bit of discussion on the kitchen layout is extremely important.
Here we have discussed some issues, which need to be addressed right at the consultation stage of a kitchen renovation. Once these issues have been addressed a contractor can start work and implement the necessary changes to the kitchen space. If you insist we can certainly help out with the core kitchen remodel job.